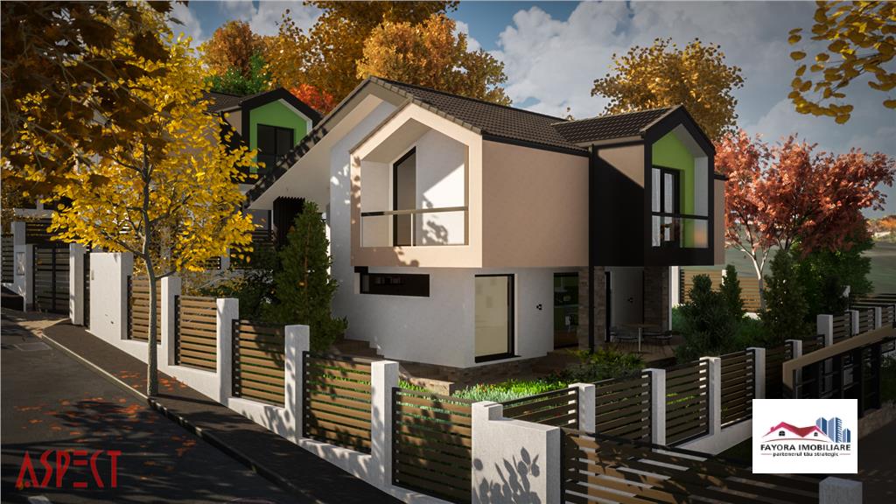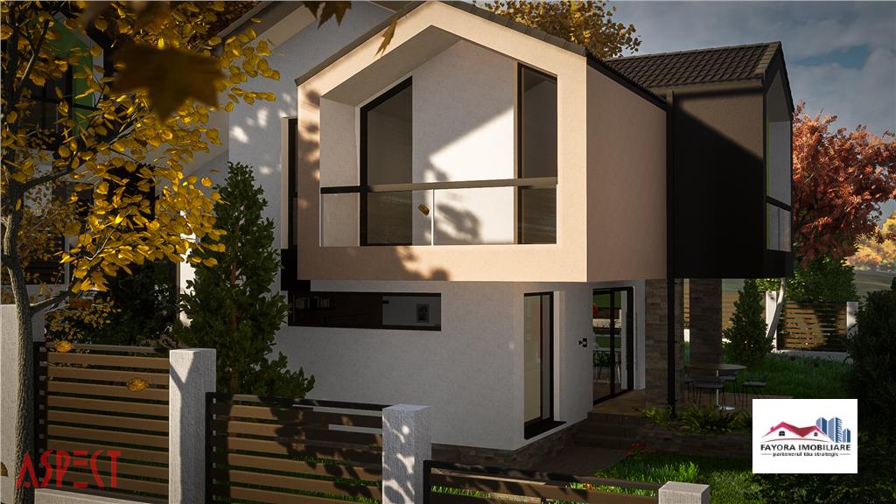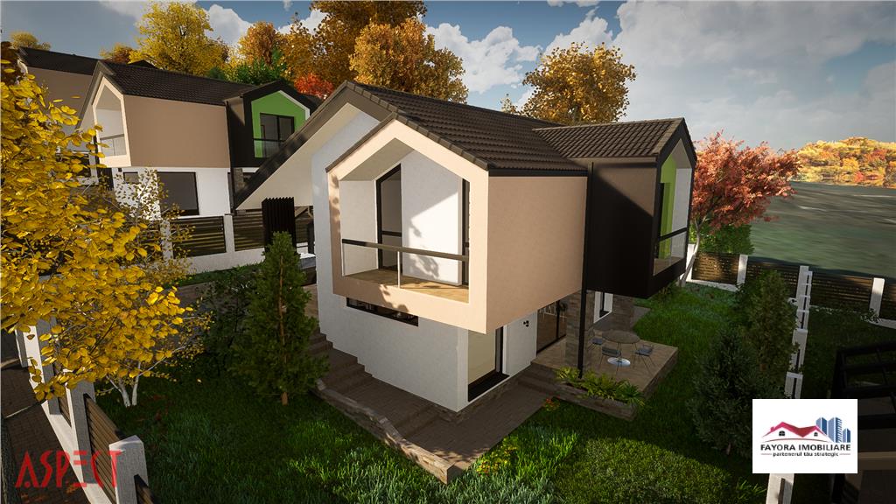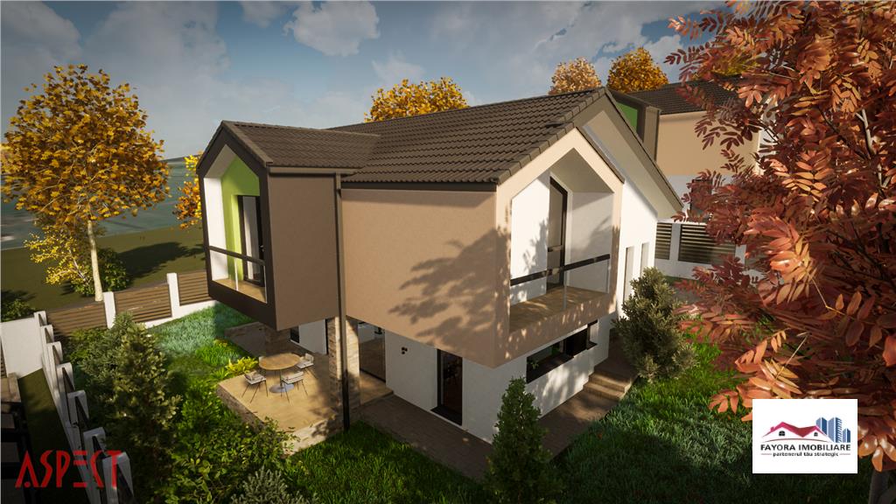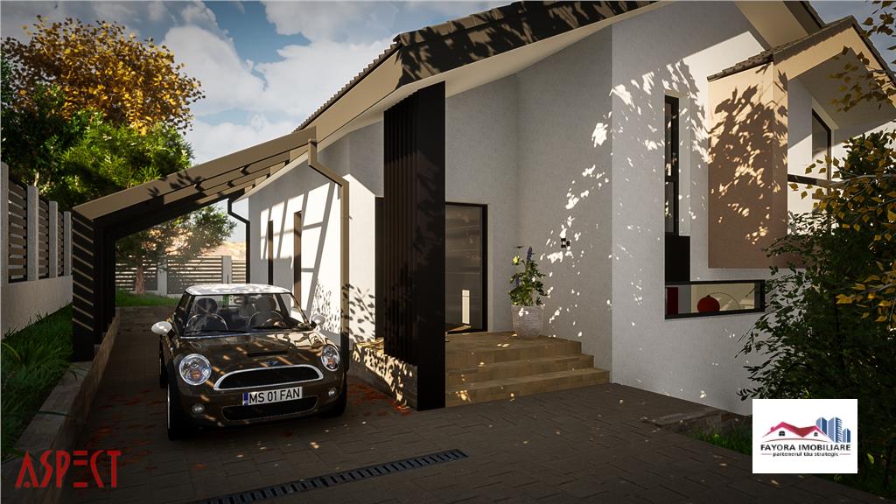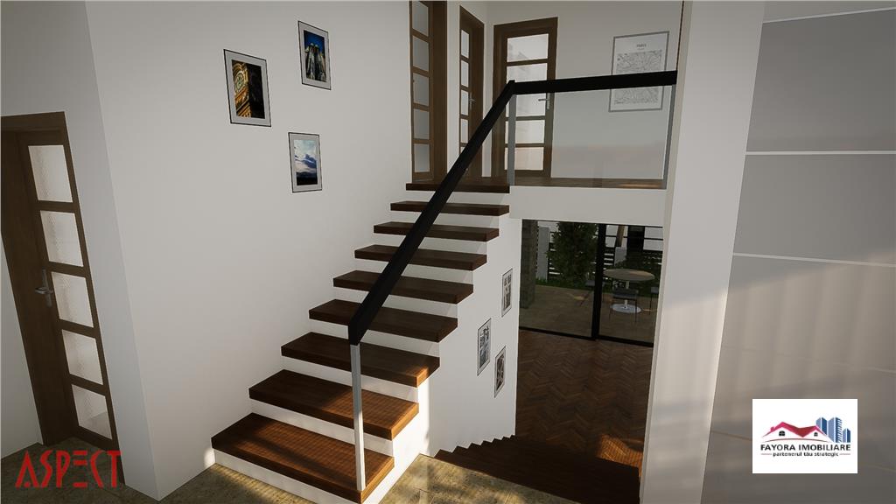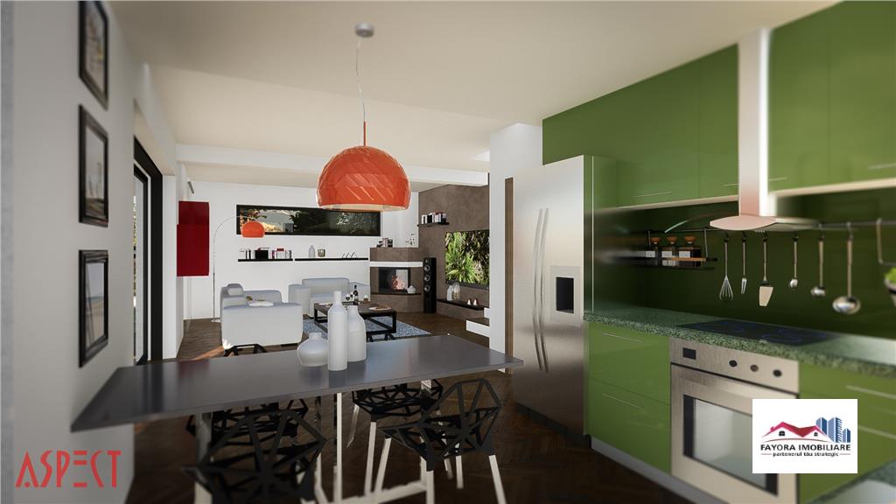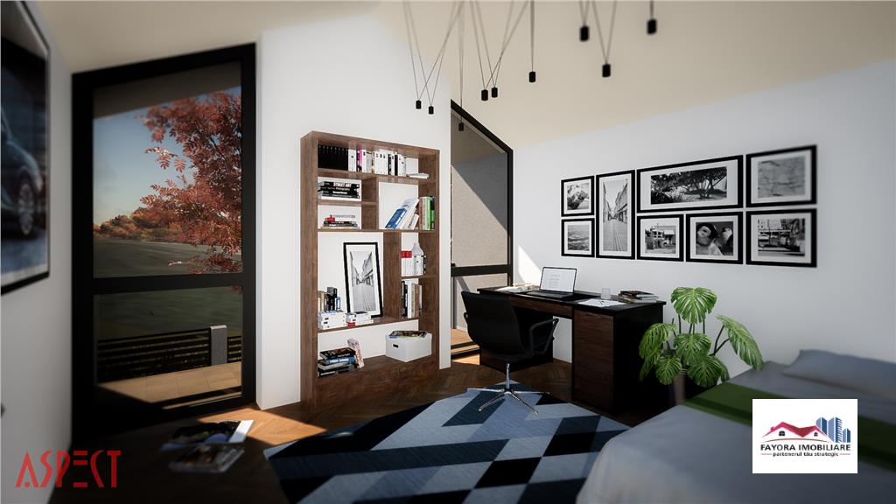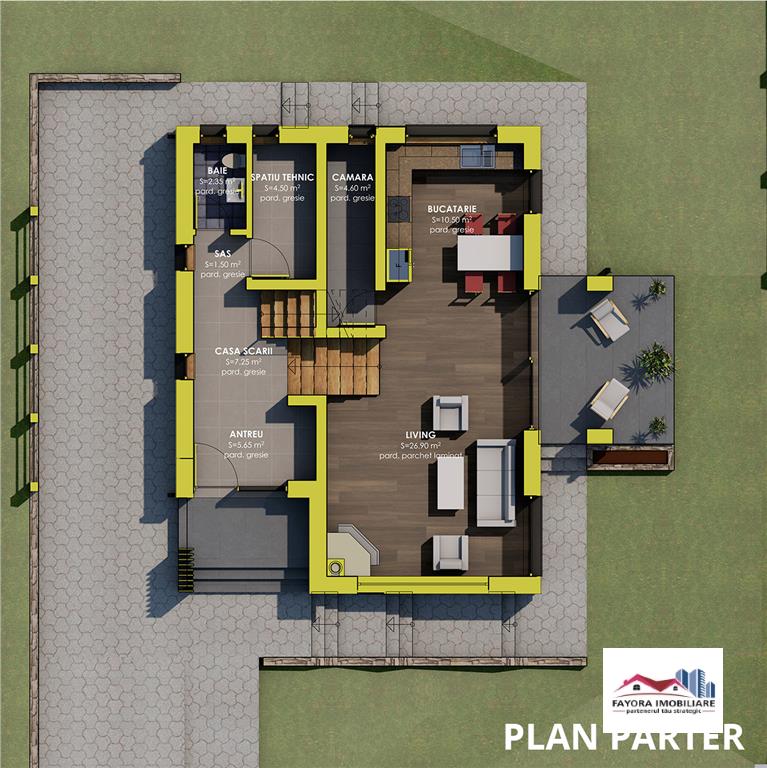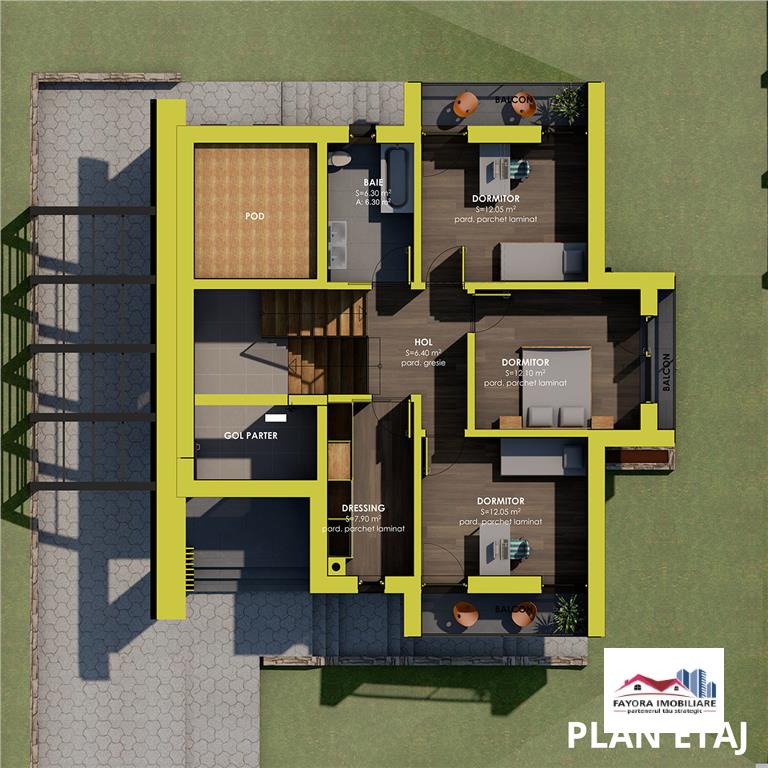Offer ID: VC4-1703968
Sale Price EUR 155000
New Individual House for Sale in Livezeni Area
Fayora Real Estate offers for sale New Individual Houses located in Livezni, with a developed area of 180,9 sqm and a total land of 500 sqm which includes the garden.
The project located in Livezeni is a residential complex consisting of individual houses positioned in a quiet area, where you can enjoy nature and be close to urban facilities.
Each Individual House of Gf+E type has a usable are of 120 sqm to which are added two balconies with an area of 3,8 sqm each, and on the ground floor the terrace has an area of 11 sqm.
Efficient compartmentalization
The houses are thought and designed with a modern arhitecture being divided on the ground floor with hall, bathroom, open kitchen with dining area that continues with a spacious living room with fireplace, both with direct acces to the terrace. Upstairs are the three bedrooms, one of them can be used as child’s room or office, dressing room, bahtroom and two balconies.
Construction quality and used materials
Construction materilas and tehnical solutions are extremly important for the strenght, degree of insulation and behavior over time of the house, so we paid close attention to every detail:
-The construction system is made of reinforced concrete structural walls with 30 cm thick Porotherm brick, with integrated thermosystem for 120 cm Hirsch Porozell façade
-This thermosystem is efficiently sealed with Kommerling PVC profile carpentry with a construction depth of 88 mm with 7 chambers with 3 gaskets equipped with a 52 mm thick trypan package with four season glass
-Interior partition walls will be made of metal structure with plasterboard
-The facades will be made of white/cream decorative plaster and different colors in a pleasant chromatic according to the presentation pictures
-Terraces and balconies are finished with non-slip exterior tiles, optionally balustrades can be made for a fee or can be purchased by the customer depending on preferences
-Roof insulation with 20 cm mineral wool
-The roof will be with Novatik tile, and the gutters and downspouts will be in one piece without joints
-On the inside the walls are mechanically plastered and ready for painting
- Will be installed the condensing boiler from Romstal
-Floor heating system on the ground floor installed and installed by Romstal
The yard will be arranged with green space and paved with tiles around the house (gray pavement), with a car parking space provided with transverse beams.
The fence from the main facade is built of concrete structure with finished base and vertical pillars with wooden transversal panels, being provided with a metal gate. Optionally, the door opening / closing automation system can be installed for a fee.
The house will have all the utilities provided: water, gas, electricity, sewerage.
Term and conditions of payment
-Minimum advance of 15% for payment from own sources with pre-contract signing at notary
-In case of real estate mortgage, New House or other programs, the minimum advance requested by the bank
-The difference is paid at the signing of the sale-purchase contract in authentic form at the notary, after the completion of construction and obtaining the land book extract
-Prices are calculated in EURO and the payment will be made in RON at the NBR exchange rate from the date of issuing the invoice
The completion deadline of the residential complex is the year 2023.
The sale price of a New Individual House is 155,000 Euro, to which is added the VAT quota of 5%.
By contacting us, if you are buyers, you will get free counseling and will not be charged any commision.
We are ready and determined to offer the best solutions in real estate, the best prices, custom created offers according to our clients demands, or assistance during the entire transaction process.
The Fayora Real Estate team will make your dreams come true, with determination and dilligence.
Other Details
- Rooms:4
- Area:
- Usable Area:120 m2
- Landmark:.
- Streets:Asfaltate
- Bedrooms:3
- House Type:Individuala
- Baths:2
- Kitchens:1
- Construction Year:2021
- Plot Size:450 m2
- Front:. ml / nr fronturi .
- Destination:Locuinta
Utilities
- Roofing: Tile
- Kitchen: Yes
- Destination: Housing
- House Windows: Double glazing PVC
- House Heating: Central heating Underfloor heating
- Materials: Porotherm brick Other
- Walls: Ceramic tile Washable wall paint
- Services: Administration
- Finishing Stage: Half-finished
- Streets: Asphalted
- House Structure: Brick
- House Type: Individual
- Yard Type: Individual
- Utilities: Electricity Water Sewerage Gas Cable TV Telephone Internet
- Neighborhoods: Bus Bank Supermarket Fastfood Market Hotel Park School/kindergarten

